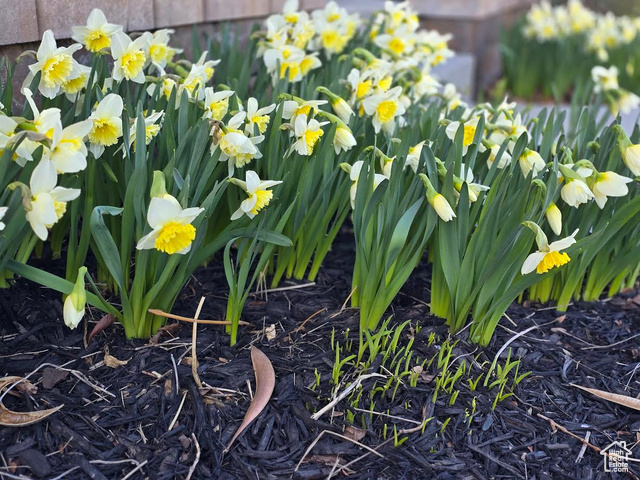
Listing Courtesy of: UTAH REAL ESTATE / Green Ivy Realty Inc
Address not disclosed South Salt Lake, UT 84115
Sold (39 Days)
sold price not available
MLS #:
2067761
2067761
Taxes
$2,486
$2,486
Lot Size
871 SQFT
871 SQFT
Type
Townhouse
Townhouse
Year Built
2010
2010
Views
True
True
School District
Granite
Granite
County
Salt Lake County
Salt Lake County
Community
Waverly Station
Waverly Station
Listed By
Zachary Ulland, Green Ivy Realty Inc
Bought with
Cody Fehlberg, Kw Westfield
Cody Fehlberg, Kw Westfield
Source
UTAH REAL ESTATE
Last checked Jul 17 2025 at 7:19 AM GMT+0000
UTAH REAL ESTATE
Last checked Jul 17 2025 at 7:19 AM GMT+0000
Bathroom Details
- Full Bathroom: 1
- 3/4 Bathroom: 1
- Half Bathroom: 1
Interior Features
- Bath: Primary
- Closet: Walk-In
- Disposal
- Range/Oven: Free Stdng.
- Vaulted Ceilings
- Granite Countertops
- Appliance: Microwave
- Appliance: Refrigerator
- Windows: Blinds
Subdivision
- Waverly Station
Lot Information
- Sidewalks
- Sprinkler: Auto-Full
- View: Mountain
- View: Valley
- Vegetation: Landscaping: Full
Property Features
- Sidewalks
- Sprinkler: Auto-Full
- Terrain
- Flat
- View: Mountain
- View: Valley
Heating and Cooling
- Forced Air
- Gas: Central
- Central Air
Basement Information
- Entrance
- Slab
Homeowners Association Information
- Dues: $365/Monthly
Flooring
- Carpet
- Tile
- Slate
Exterior Features
- Roof: Asphalt
Utility Information
- Utilities: Natural Gas Connected, Electricity Connected, Sewer Connected, Sewer: Public, Water Connected
- Sewer: Sewer: Connected, Sewer: Public
School Information
- Elementary School: James E. Moss
- Middle School: Granite Park
- High School: Cottonwood
Garage
- Attached Garage
- Garage
Stories
- 3
Living Area
- 1,615 sqft
Disclaimer: Copyright 2025 Utah Real Estate MLS. All rights reserved. This information is deemed reliable, but not guaranteed. The information being provided is for consumers’ personal, non-commercial use and may not be used for any purpose other than to identify prospective properties consumers may be interested in purchasing. Data last updated 7/17/25 00:19



